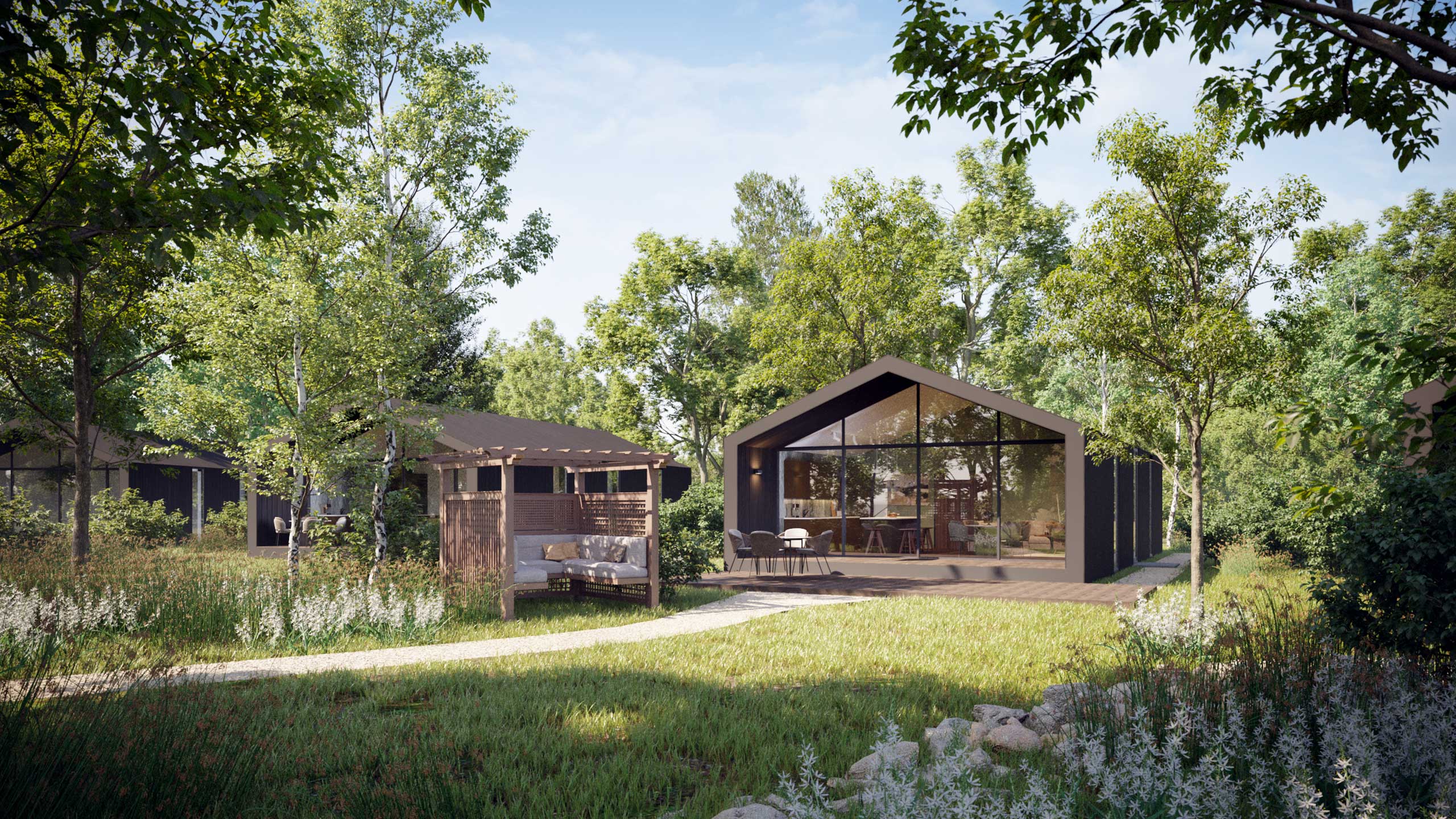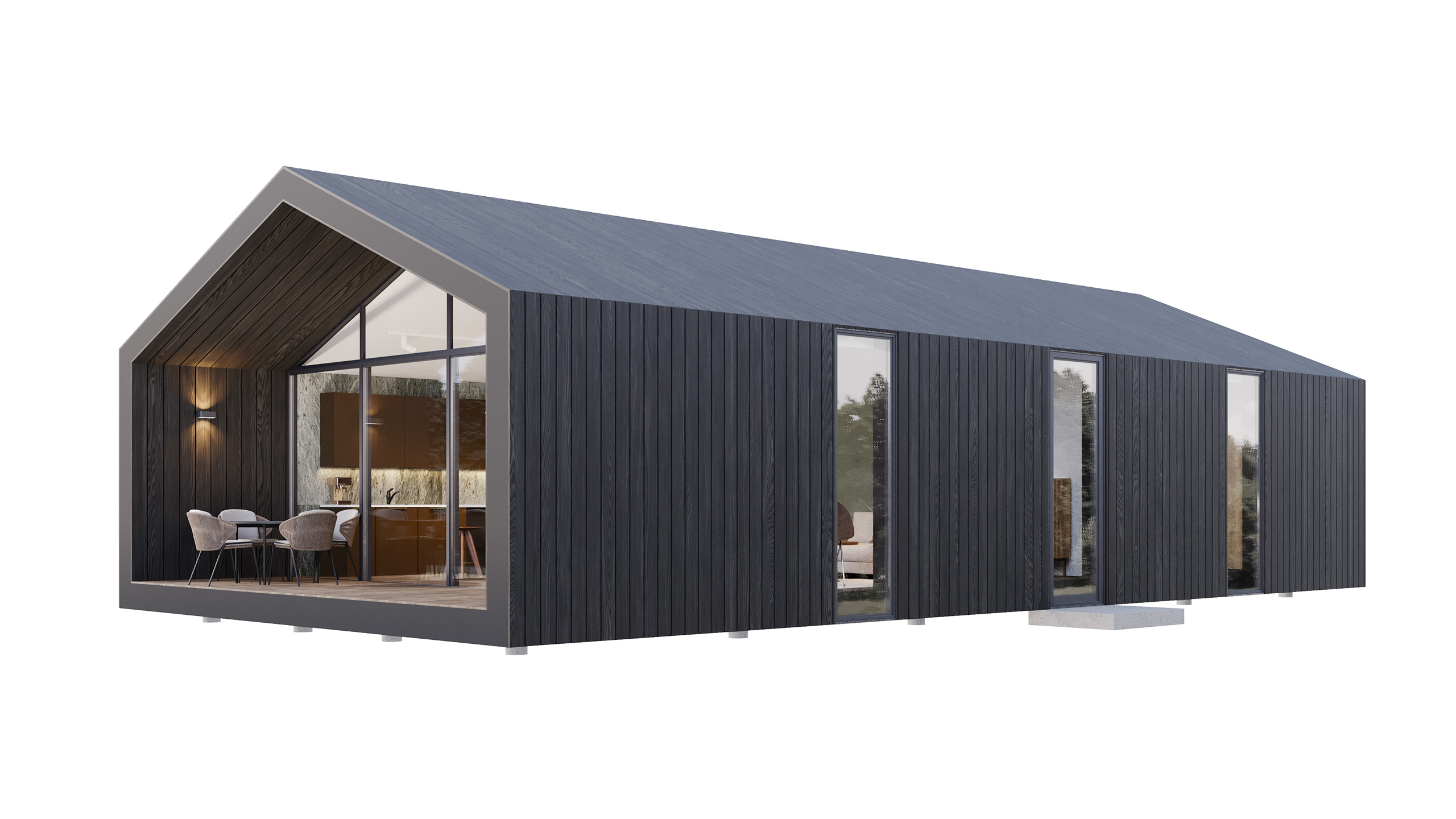Eden Arc for Homes
For unique residential developments
Designing and building your dream home doesn't have to be difficult.
Building your own home can be the most amazing experience, but is also fraught with challenges. Not knowing where to start, which professional services you will need, how to avoid cost overruns while maintaining quality control, avoiding project delays and legal issues, are just some of these obstacles, not to mention financing and designing your dream home.
Our beautiful, fully customisable, contemporary barn-style homes have had the complex and costly issues designed out, giving you the perfect launch pad to create your dream home.
We will design, deliver and install your building chassis to your desired footprint and layout, with glazing and cladding, providing you with a highly efficient, beautiful structure for you to complete with your own choice of fixtures and finishes.
Using modern methods of construction, with pre-engineered and detailed modular components, Eden Arc can help you build your new home quickly and efficiently. This negates the need for you to find your own architects, structural engineers, mechanical engineers, and fire, acoustic and building regulation certification professionals.
Our modern SIPs (structural insulated panels) construction methodology, creates flexible and energy efficient homes that can be built rapidly (up to 65% less time than traditional builds) and cost-effectively (with overall project savings of 20-30%) whilst delivering improved build quality and greater levels of sustainability at a transparent cost.

How do we work to deliver your home
We will help you build your dream home for you to finish in your own style.
We will provide you with a fixed cost per square metre – the Eden Arc Shell and Core Plus package – enabling you to budget with confidence.
We will also work with you to develop your design and to help you secure your planning.
Once approved, we will then build the structure including the floor, walls and roof, cladding and glazing, providing you with the perfect shell to finish in your own chosen interior design and specification.
Efficient & Controlled Costs
You should estimate on a budget of £3,000 per sqm (£278.80/sqft) for your project, plus the cost of groundwork.
This budget allows for a high quality flooring, premium wall finishes, a high specification kitchen, beautiful bathrooms and luxurious underfloor heating.
Of the £3000 per sqm budget, our design and Eden Arc Shell and Core Plus package costs are fixed at £1500 per sqm.
Eden Arc Shell & Core Plus package
Our comprehensive but simple approach provides you with a complete building that is watertight, glazed and finished externally, so that you can choose your fixtures and fittings, decorating and flooring to suit your style and budget.
Our costs include the design process, full drawing package and certifications, and the complete building package.
See the For Homes Package page for a full schedule of what is included, and see our For Homes Products for our range of designs.

Quick Links
For Terms and Conditions please see Terms and Conditions
- Tel: 01737 735 111
- Email: info@eden-arc.com
At Eden Arc we support and comply with the General Data Protection Regulation (GDPR). Further information about our Data Protection Policy is available here .
© 2026 by Eden Arc