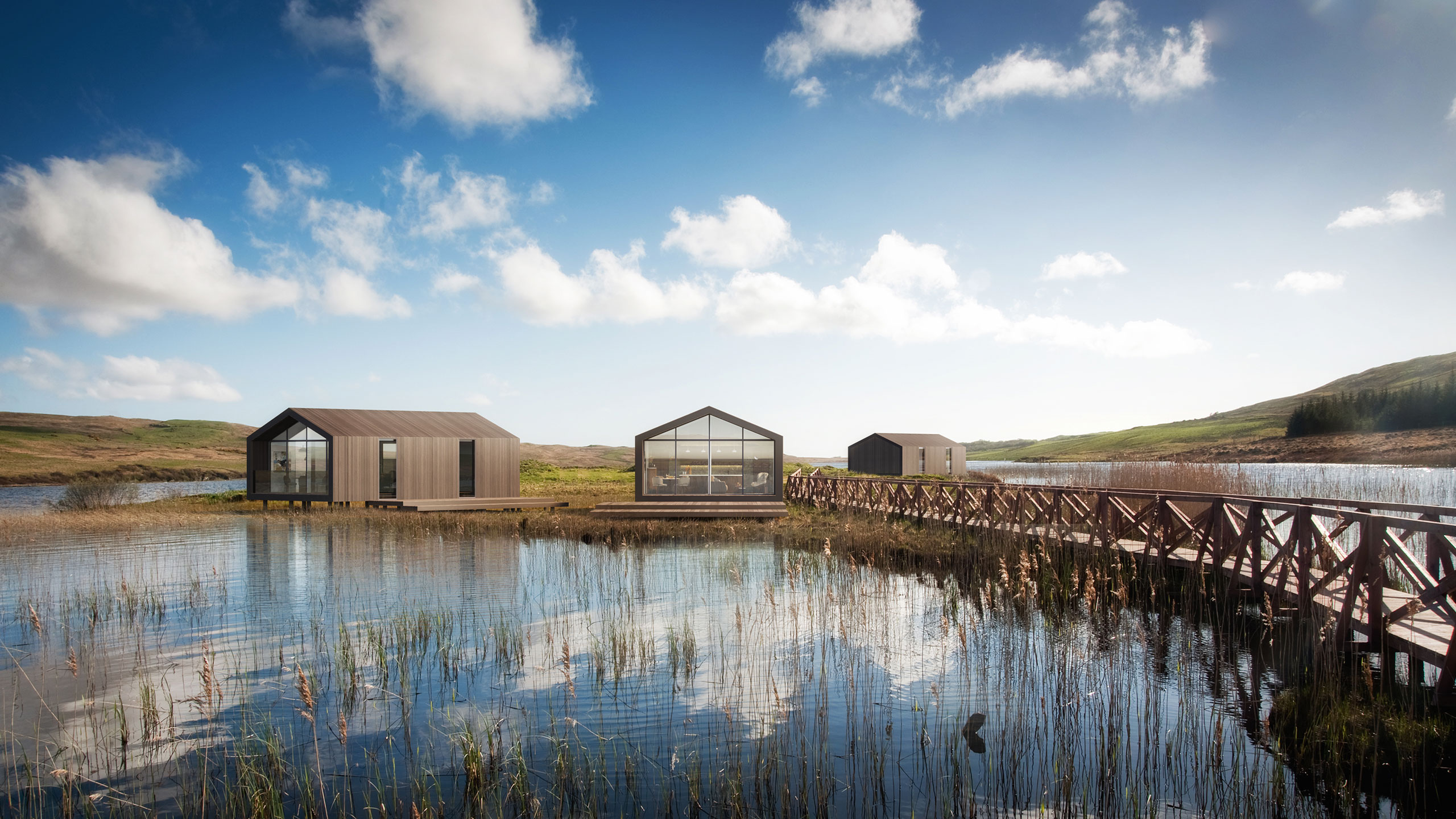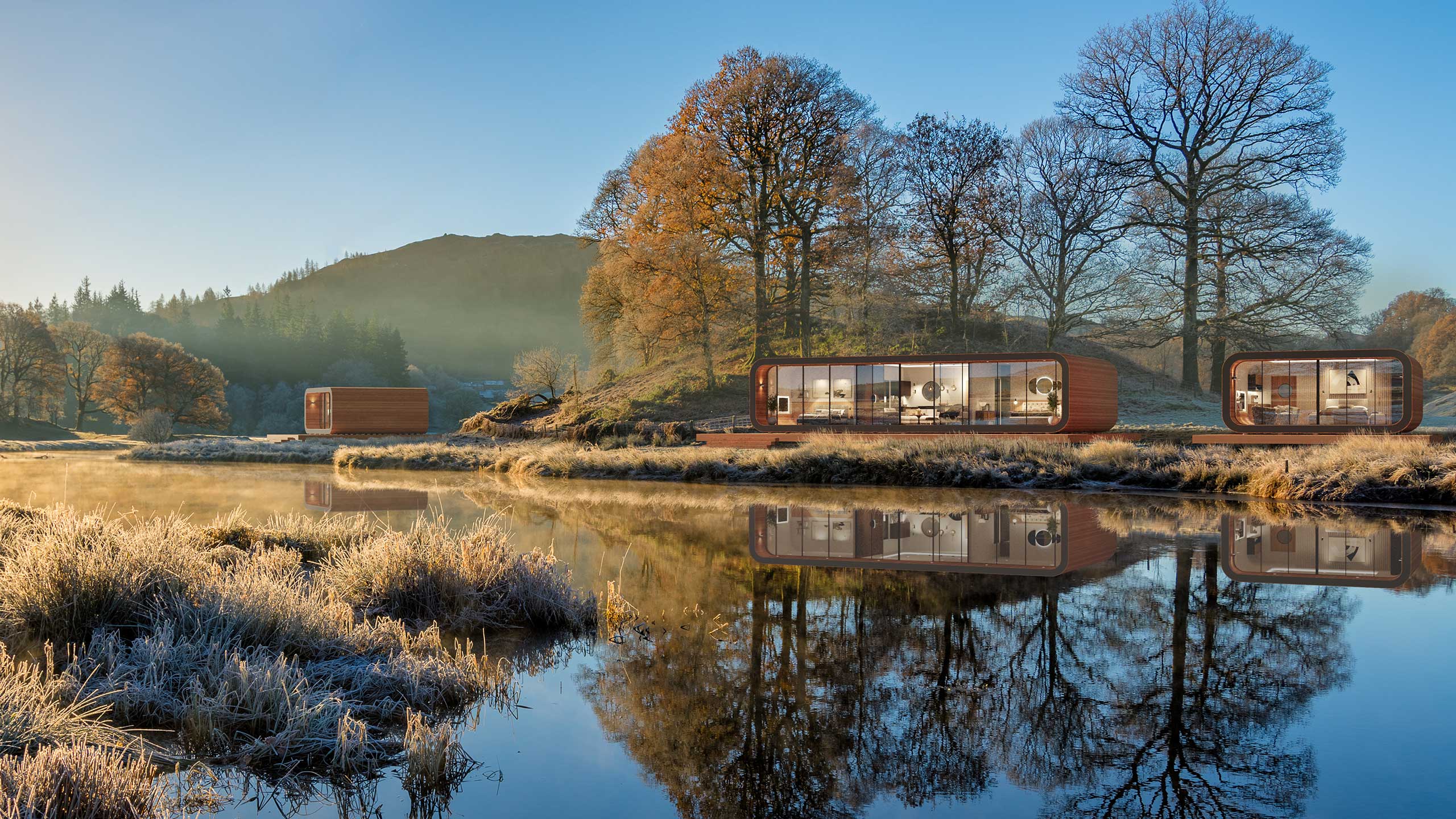Eden Arc for Homes
Unique Residential Solutions
Shell & Core Plus Package
Our comprehensive but simple approach allows you to rapidly have a complete building that is watertight, glazed and finished externally, so that you can choose your fixtures and fittings, decorating and flooring to suit your style and budget.
Our costs include the design process, full drawing package and certifications, and the complete Building Shell Plus package.
You should estimate on a budget of £3,000 per sqm (£278.80/sqft) for your project, plus the cost of groundwork.
This budget allows for a high quality flooring, premium wall finishes, a high specification kitchen, beautiful bathrooms and luxurious underfloor heating.
Of that £3000 per sqm budget, our design and Eden Arc Shell and Core Plus Package costs are fixed at £1500 per sqm (£139.40/sqft).

The Schedule Explained - what's included
Stage 1.
Design Package
Design & layout customisation
Drawings for planning (excludes planning application submission)
Stage 2.
Project Documentation, Certification & Warranties
Full architectural drawings – RIBA Certified
Full structural engineering drawings
Full mechanical engineering drawings
Building Regulation Certification
Energy Assessment Certification
Acoustic Certification
Fire Certification
ICW 10 year new build warranty
Bill of Quantities
Schedule of Work
Stage 3.
Building Shell Plus Package supplied and installed by Eden Arc
Floor substructure and insulation
SIPs external walls / roof panel system
Floor insulation (where required)
Glazing (aluminium framed double glazed as standard)
External cladding
Roofing
Guttering
Internal wall frames to plasterboard finish
First fix electrics
First fix plumbing
How much by when?
The total building cost will be defined by the final footprint of your design.
Stage 1.
Design Package
We will require a deposit of £7500.
Stage 2.
Project Documentation, Certification & Warranties
Stage payment of £12,500.
Stage 3.
Building Shell Plus Package
A. Procurement – 50% of remaining building costs (buying all materials and securing building programme)
B. Shell installation – 40% of remaining building costs (on-site building your shell and core)
C. Handover – 10% of remaining building costs (completion of Shell & Core Plus Package)
Example costings
Based on a building of 120 sqm footprint x £1500/sqm = total building costs £180,000
Stage 1 = £7500
Stage 2 = £12,500
Stage 3A = £80,000 (50% of £160,000 = total cost (£180,000 – Stages 1 & 2)
Stage 3B = £64,000 (40% of £160,000)
Stage 3C = £16,000 (10% of £160,000)
How long will this take?
Stage 1.
Design Package
Typically stage 1 is a two week process – we will spend time with you taking a full briefing ensuring that we understand how you want your home to work for you.
Stage 2.
Project Documentation, Certification & Warranties
Stage 2 commences once planning is approved. This stage typically takes 4-6 weeks, bearing in mind variables such as your land, location, orientation, topography and your chosen mechanical engineering choices.
Stage 3.
Building Shell Plus Package supplied and installed by Eden Arc
A. Procurement – 6-8 weeks based on lead times for your building’s SIPs chassis and glazing. During this stage we would expect all 3rd party groundwork and utilities to be completed and in place.
B. Shell installation – 6-8 weeks (based on a 120 sqm building footprint).
C. Handover – 1 week snagging for Eden Arc Shell & Core Package only prior to other third party trades to complete your house with choices of finishes and fixtures.
Contact Us
To find out what happens next, or for more information about our residential development solutions, our consulting and design services, please contact us at info@eden-arc.com

Quick Links
For Terms and Conditions please see Terms and Conditions
- Tel: 01737 735 111
- Email: info@eden-arc.com
At Eden Arc we support and comply with the General Data Protection Regulation (GDPR). Further information about our Data Protection Policy is available here .
© 2026 by Eden Arc